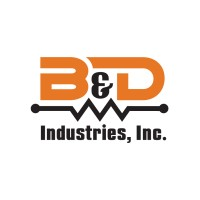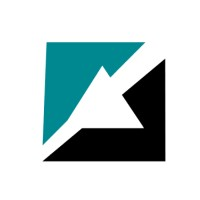TECHNICAL DRAFTER SR - FACILITIES PLANNING - #1414833
UNM Sandoval Regional Medical Center
Date: 17 hours ago
City: Rio Rancho, NM
Salary:
$28.32
-
$38.82
per hour
Contract type: Full time

Minimum Offer
$ 28.32/hr.
Maximum Offer
$ 38.82/hr.
Compensation Disclaimer
Compensation for this role is based on a number of factors, including but not limited to experience, education, and other business and organizational considerations.
Department: Planning & Construction
FTE: 1.00
Full Time
Shift: Days
Position Summary:
Manage current drawings, space planning/management database, and Geographic Information System (GIS) for select University facilities. Prepares detailed conceptual and working drawings, specifications, and programming documents to support construction and renovation projects. Facilitates, coordinates, and/or leads successful completion of close-out process, inventory of drawings and project files. May lead and guide the work of vendors execution or production to meet organizational deadlines. Ensure adherence to Hospital and departmental policies and procedures. No patient care assignment.
Detailed Responsibilities:
Related Education and Experience may be substituted for one another on a year for year basis.
Education:
Essential:
Education specialization:
Essential:
1 year directly related experience
Nonessential:
5 years directly related experience
Credentials:
Essential:
Medium Work: Exerting 20 to 50 pounds of force occasionally, and/or 10 to 25 pounds of force frequently, and/or greater than negligible up to 10 pounds of force constantly to move objects. Physical Demand requirements are in excess of those for Light Work.
Essential:
Working conditions:
$ 28.32/hr.
Maximum Offer
$ 38.82/hr.
Compensation Disclaimer
Compensation for this role is based on a number of factors, including but not limited to experience, education, and other business and organizational considerations.
Department: Planning & Construction
FTE: 1.00
Full Time
Shift: Days
Position Summary:
Manage current drawings, space planning/management database, and Geographic Information System (GIS) for select University facilities. Prepares detailed conceptual and working drawings, specifications, and programming documents to support construction and renovation projects. Facilitates, coordinates, and/or leads successful completion of close-out process, inventory of drawings and project files. May lead and guide the work of vendors execution or production to meet organizational deadlines. Ensure adherence to Hospital and departmental policies and procedures. No patient care assignment.
Detailed Responsibilities:
- CATALOG - Maintain electronic documentation of scanned drawing and historical project information
- COMPLIANCE - Ensure project operations are in compliance with design specifications and University, state, and federal policies and regulations
- COMPLIANCE - Ensure the integrity of project records and close-out documents are maintained in accordance with University, state, and federal policies and regulations
- DESIGN - Review and interpret proposed designs, architectural drawings, and building specifications for appropriateness to required fruition and/or institutional standard; initiate revisions where appropriate
- DESIGN - Coordinate design review with department managers including the plan of construction, equipment and furniture specifications
- DESIGN - Review and interpret proposed designs, architectural drawings, and building specifications for appropriateness to required FF&E, IT, and ASE procurement and installation
- DEVELOPMENT - Enhance professional growth and development through participation in educational programs, reading current literature, attending in-services, meetings and workshops
- DEVELOPMENT - Maintains currency of knowledge with respect to relevant state-of-the-art technology, equipment, and/or systems
- DRAFTING - Prepares or compiles detailed drawings to support planning or record keeping activities of department which may include structural, mechanical, electrical, plumbing, FF&E and other systems using advanced computer-aided drafting techniques
- DRAFTING - Maintain current digital floor plans including building feature drawings for all hospital facilities including all related disciplines
- GRAPHIC DESIGN - May provide graphics services for architectural models, campus map updates, forms, signs, and other miscellaneous projects
- INSPECT - Inspect buildings and office areas to evaluate suitability for occupancy considering such factors as air circulation, lighting, location, and size
- INVENTORY - May process requests and distribute construction bid documents and receive, hold, and redistribute document deposits
- INVENTORY - Inventory and organize drawings in file room
- PLANNING - Provide planning for project(s) Furniture, Fixtures and Equipment (FF&E); Information Technology and Communication (IT); Mechanical, Electrical, Plumbing (MEP) and Architecturally Significant Equipment (ASE) for assigned departmental projects
- PLANNING - Prepares architectural programming documents, specifications, and detailed cost estimates for comprehensive construction projects
- PURCHASING - Prepare purchase requisitions for proper authorization and approve contractor invoices for payment within the approved budget
- REPORTS - Research and prepare various reports pertaining to operations, equipment, policies, procedures, and/or other issues as appropriate
- SIGNAGE - Prepare appropriate signage for remodeled areas to ensure continuity with the existing system
- SPACE MANAGEMENT - Maintain space planning/management system
- GEOGRAPHIC INFORMATION SYSTEM – Create and maintain layers as instructed in Geographic Information System (GIS) database
Related Education and Experience may be substituted for one another on a year for year basis.
Education:
Essential:
- Bachelor's Degree
Education specialization:
- Related Discipline
Essential:
1 year directly related experience
Nonessential:
5 years directly related experience
Credentials:
Essential:
- Not Applicable/Not Required
Medium Work: Exerting 20 to 50 pounds of force occasionally, and/or 10 to 25 pounds of force frequently, and/or greater than negligible up to 10 pounds of force constantly to move objects. Physical Demand requirements are in excess of those for Light Work.
Essential:
Working conditions:
- Med Haz: Mod exposure to chemicals/dangerous equip/materials
How to apply
To apply for this job you need to authorize on our website. If you don't have an account yet, please register.
Post a resumeSimilar jobs
Project Engineer
B&D Industries, Inc.,
Rio Rancho, NM
17 hours ago
Summary The Project Engineer is the strong right arm for the Project Manager or Service Manager and provides administrative support to facilitate the planning and coordination of activities for a project or service. The best person for this job will have a highly precise approach, thrive with many varied tasks and responsibilities, and will enjoy working in a fast-paced environment....

Clinical Lab Assistant-High Resort
TriCore Reference Laboratories,
Rio Rancho, NM
2 weeks ago
Schedule: Monday-Friday 1300-1700 with rotating Saturdays 0800-1200, on-call and other shifts as needed Location: High Resort Salary/Hourly: Hourly Position Job Summary The Clinical Lab Assistant is able to work independently and with minimal supervision and/or oversight. Successful candidates have the experience and skillset to perform one or more identified modalities. Compensation is dependent on the number of modalities performed. Candidates...

Regional Truck Driver | No Touch | Solo
SEG Logistics,
Rio Rancho, NM
3 weeks ago
Looking for steady pay, consistent routes, and weekly home time? Join our team and enjoy reliable schedules, no-touch freight, and excellent benefits—all while earning competitive pay and building your future! Position Details: Average Weekly Earnings: $1,100-$1,300 Home Time: Weekly (34-hour reset with 48 hours at home) Freight: 100% No-touch Average Weekly Miles: 2,200 Consistent Work: Reliable routes and schedules! Experience...
